Strong Apart: Resilient + Connected
- Global Health
- Sustainable Development
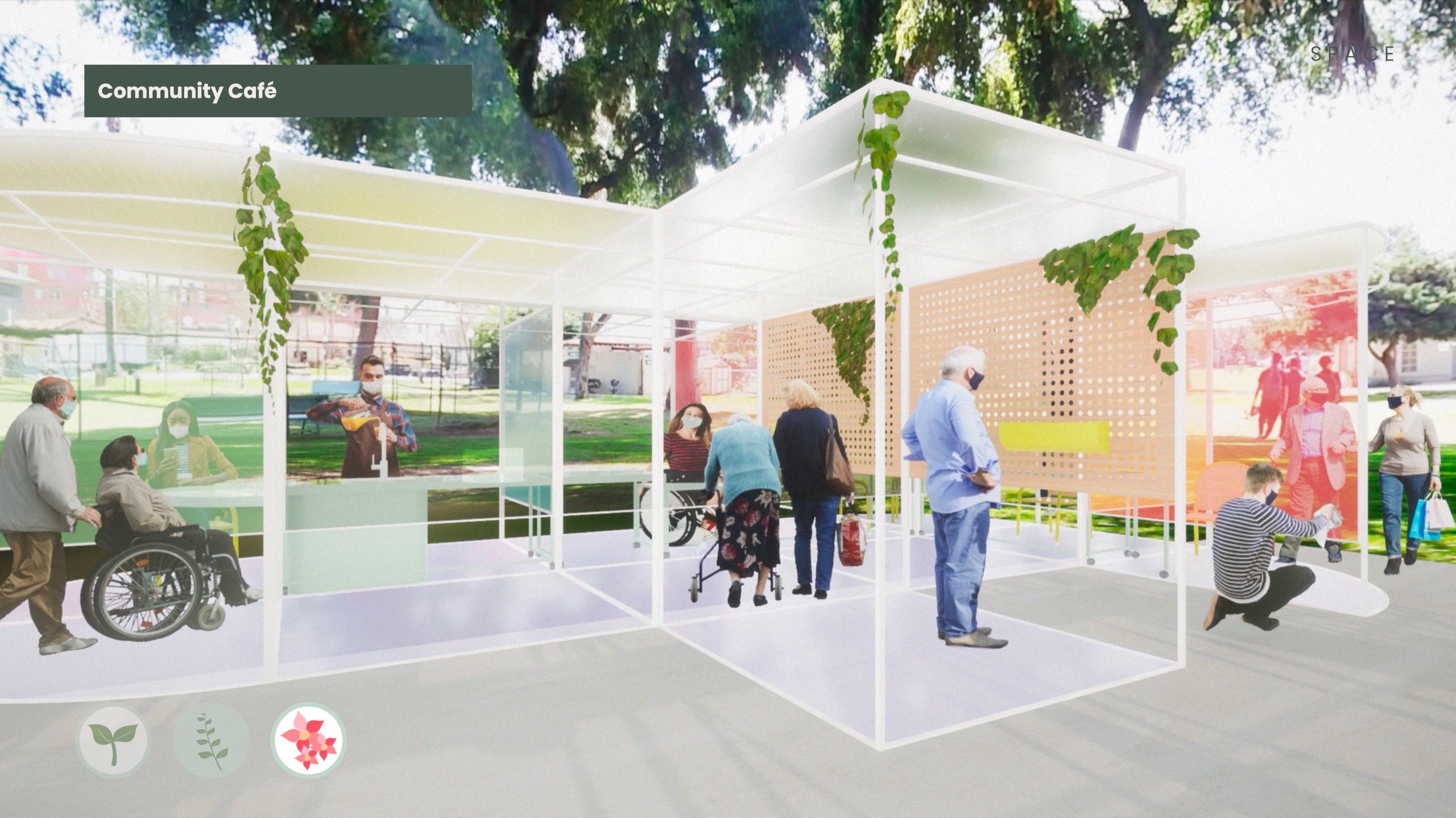
Responding to Covid-19 in the Summer of 2020, this Designmatters studio challenged transdisciplinary ArtCenter students to address the varied needs of individuals/groups as they adjust to the isolation of pandemic life, while focusing attention to the newly energized racial equality movement spurred by social unrest after the murder of George Floyd. Student teams identified specific groups of people (students, elderly, etc.), researched pain points and, through the process of co-creation and design-thinking, conceptualized solutions that would reflect new circumstances of living alongside the coronavirus crisis, as well as pathways toward a more racially just and equitable society. Students employed technology, analogue responses and strategic thinking to present viable options that represented a wide range of possibilities of resiliency.
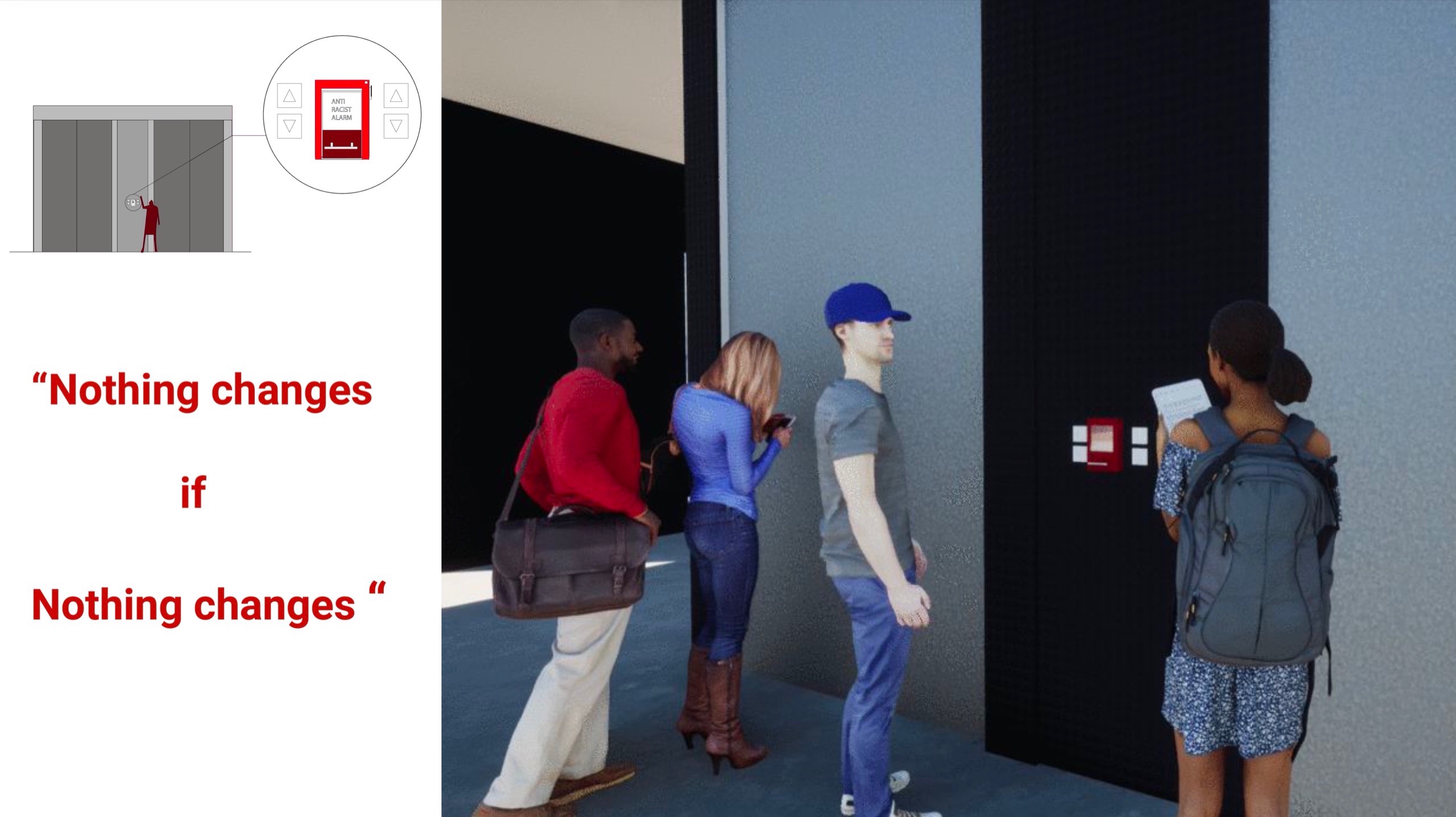
Project Brief
Exploring the challenges of pandemic life, ArtCenter students addressed ways design-thinking could assist specific groups of people adjusting to the new realities of living with and through the coronavirus crisis. Additionally, students also addressed the newly energized racial equality movement spurred by the social unrest after the murder of George Floyd. Working in teams, students researched how Covid-19 safety protocols and the Safer at Home ordinance present work and school challenges that directly affect home living arrangements. Students also sought pathways toward racial understanding that could offer effective perspectives on social justice issues of equality and acceptance. Through design/strategic thinking, students imagined methods and opportunities that could help individuals and groups adjust to the “new normal” and new perspectives on ongoing social issues.
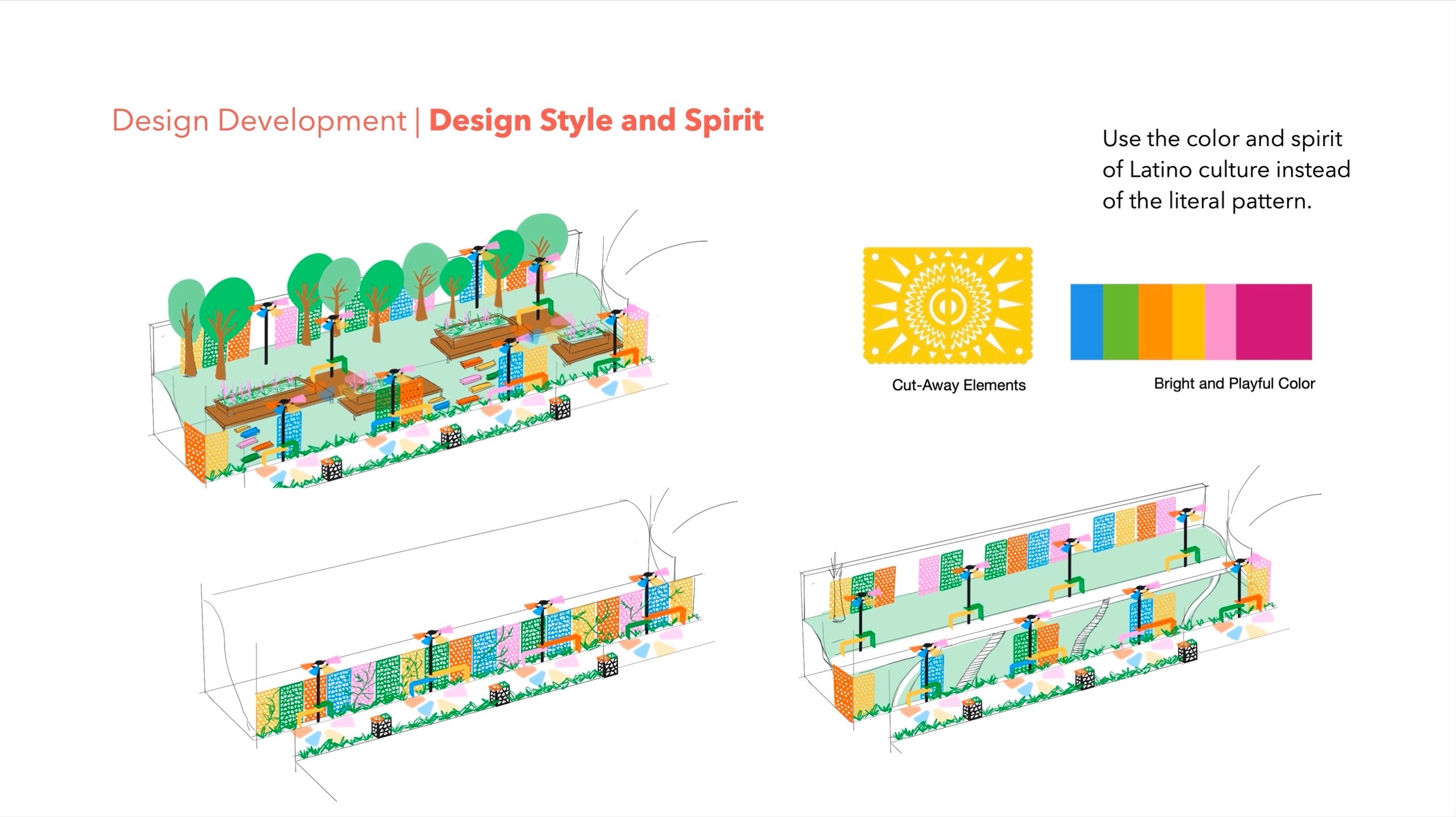
Research and Project Development
Taking a cue from how the pandemic is altering many aspects of modern life, students turned their attention to how a specific segment of the population is struggling with lockdowns in addition to incorporating social justice thinking into their daily lives.
Classroom discussions posed deep-rooted questions: How do we maintain connections when we are forced to be physically apart? How can the design of home technology and living spaces assist vulnerable populations and still adhere to the necessary physical distancing? How can public, office and retail spaces be designed to best protect people who use, work and enjoy them?
Student teams each selected a different topic/target audience and gave themselves a design prompt to research.
Teams focused on co-creation and reached out to connect with appropriate knowledge partners and living experts who could join them on their ideation and design journey. These experts in the field — design professionals and community members/leaders — provided more than just information and suggestions; they worked closely with the teams to offer practical on-the-ground guidance as well as constructive criticism that helped students develop a deep understanding of the relevant real-world challenges. Moreover due to the ongoing pandemic, teams faced the added challenge of conducting both their research and co-creation sessions virtually.
As students conducted field research, took video tours, engaged in (safe) observations and interviewed stakeholders, they began to discover insights and ways that design could assist in effecting change. After four weeks of team research, the students met as a class and shared their experiences and initial research findings. Sharing their work with their partners and peers helped push teams to further explore areas of opportunities while understanding the specific needs of their particular audiences.
Some teams engaged in immersive empathy exercises to discover the challenges of those audiences. Others established group activities, such as role playing with their interview subjects. Secondary research and resources further informed their directions. Crafting personas helped teams put their concepts into practical use by targeting motivations and uncovering pain points. Teams translated core values of their projects to reflect specific emotional tones and themes, and this underlying sensibility would be infused into their final design thinking.
During midterm presentations, students received constructive feedback from stakeholders, ArtCenter faculty and peers. Taking the suggestions to heart, teams continued to refine specific elements that could deeply address and expand the reach of their chosen challenges as they worked toward final presentations.
Outcomes
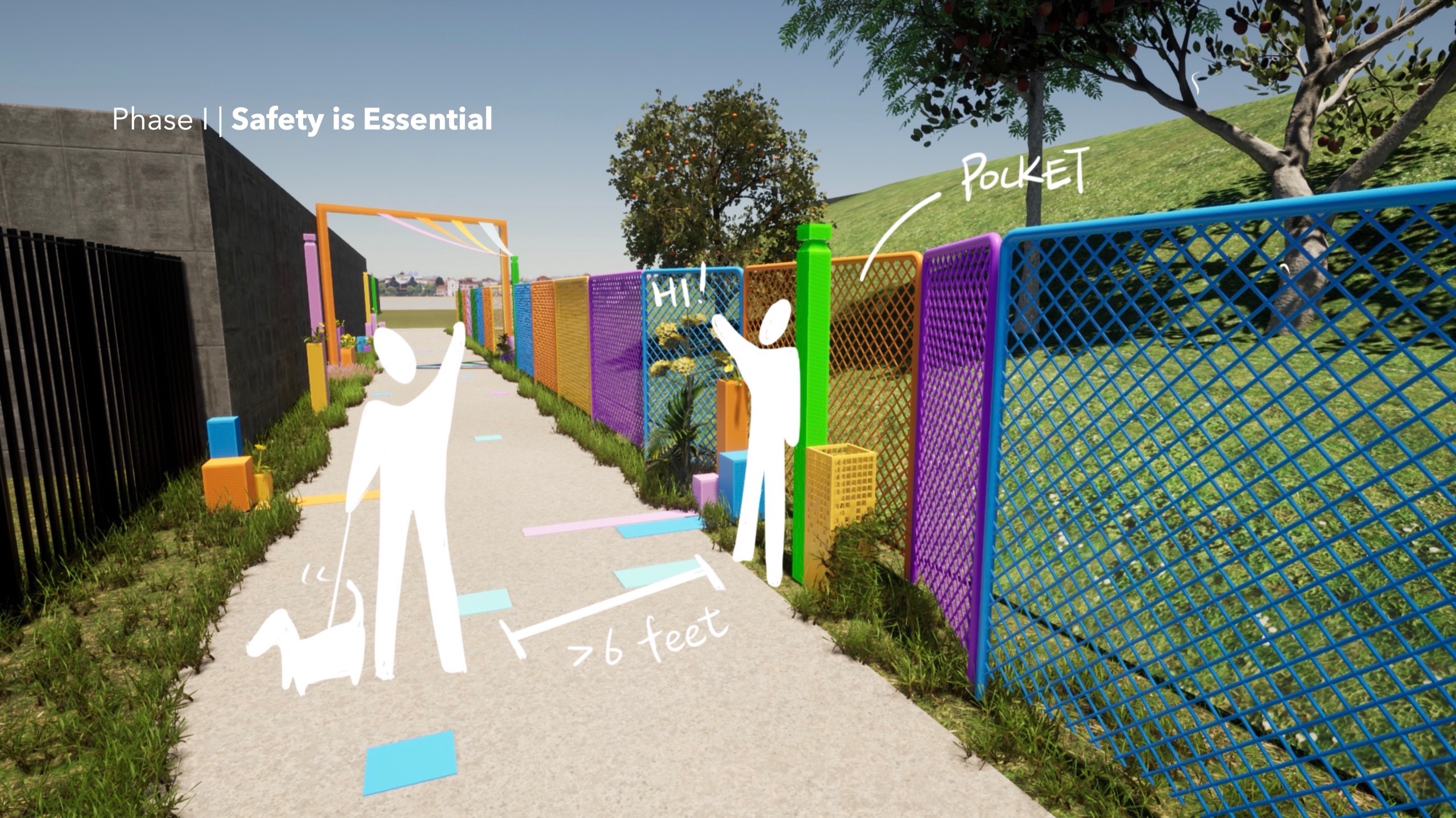 close
close
Connecting Families
Read moreCindy Chen, Sara Han, Yanqi Li
How might we design future communities to build better moments for families to connect and create a mindset of well-being?
Families are spending more time in their homes because of Covid-19, and need new moments of temporary retreat to re-bond. But families in low-income areas often do not have available personal space, such as yards or access to nearby public parks. This project focuses on an outdoor experience that will create moments not just for families, but also for communities in need.
Focusing on a deserted alleyway near an elementary school in Boyle Heights, this concept — with input from community members, teachers and parents — transforms an underused location into a park-like walkway, play space and communal-seating area with a design that advocates a physically distanced, safe, clean, green and playful environment.
The project will be completed in two phases: Phase 1 will redesign the alleyway into a welcoming space with lighting, overhead beams, seating pods (six feet apart), planters, trash bins and green landscaping inspired by the vibrant colors of papel picado in homage to the surrounding Latino community. A chain link fence will encourage community artistic expression.
Phase 2 would expand the alleyway renovation with the addition of stadium-like seating for communal gatherings, play spaces, green areas with native plants/garden and a sound blocking wall to mitigate noise from a nearby freeway. Long-term co-creation is planned for a blank wall that will become a mural display with revolving educational or cultural themes.
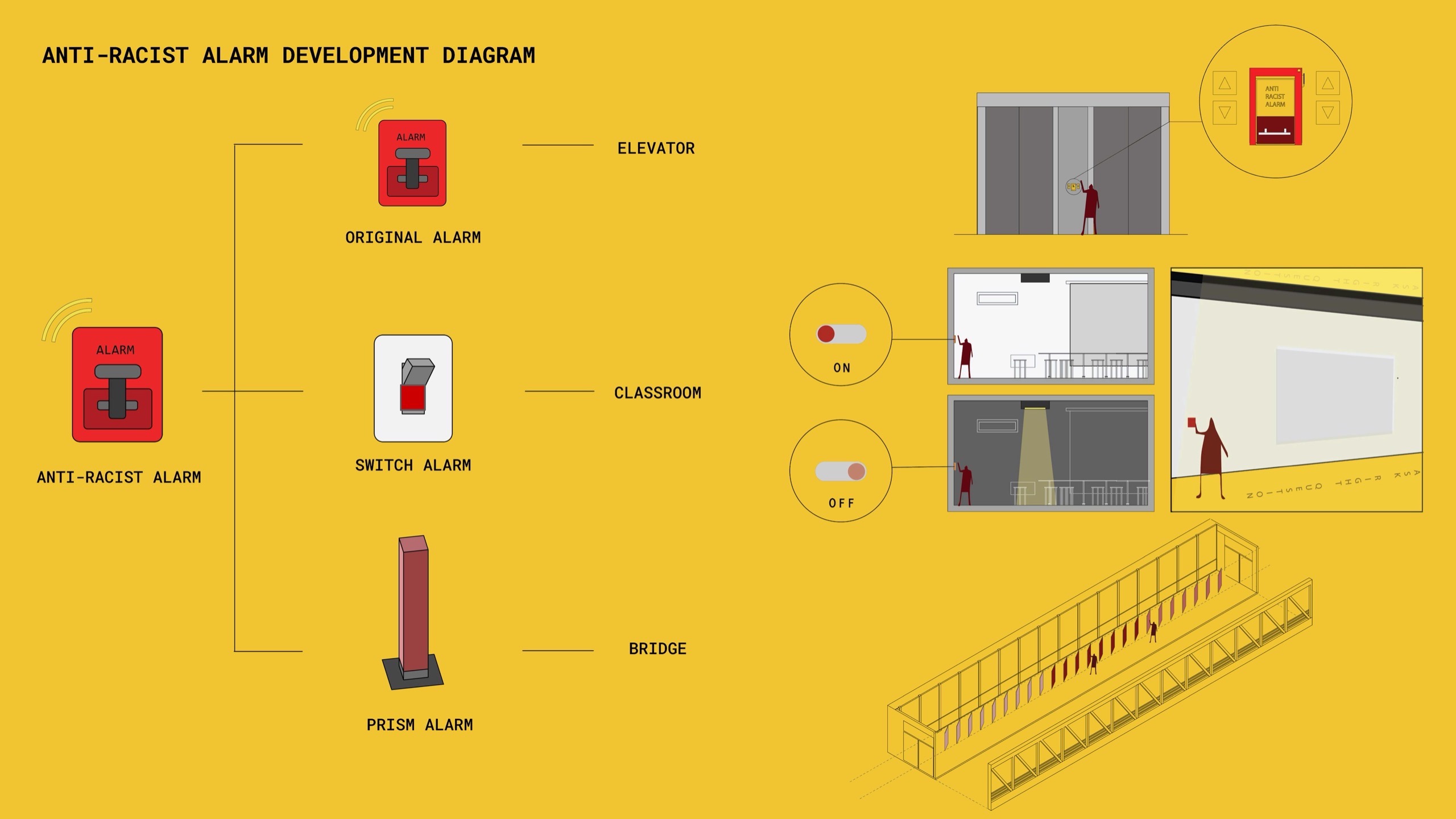 close
close
Connecting Well-Being and Anti-Xenophobia
Read moreRami Nyanat, Asmita Kerkar, Aries Wang
How might we promote healthy mindsets to educate, inspire and elevate, as well as improve connection between various cultural groups to humanize relations on the ArtCenter campus?
Inspired by how small interventions can have big impacts, this project focuses on ArtCenter campuses with thought-provoking micro-installations on themes of racism and cultural prejudices, connecting these disruptions through a complementing network.
Installations will be placed in high-traffic areas where the largest student concentrations are typically found: at Hillside Campus, that would include classrooms, the cafeteria and the bridge. At the South Arroyo Campus location, that would include the food court and first-floor lobby.
Among the proposals are an anti-racist alarm installed near the Arroyo elevator and, in classrooms, a switch alarm. When triggered, the alarms would play a thought-provoking audio message.
To humanize and better understand peers, the power of the shared story will be employed. Colored painter’s tape will adorn classroom walls with messaging that will spark conversations and help viewers express themselves while learning about the daily struggles others face.
To capture busy students and faculty as they walk on the Hillside bridge, installation panels will advocate an engaging path from words to action, and could also showcase community stories.
The Hillside’s cafeteria provides many opportunities for interaction. A menu board can incorporate faces of immigrants, and remind students that many heroic actions are taken daily by average people. Waiting in the cashier line, students can scan a barcode that gives them facts and cultural information about the cuisine of the day. At the microwave zone, motion sensor images reflect on the Faces of Ambiguity. On the patio, diners can put on headphones and listen to a personal story; afterward, students can leave words of reflection or other comments about the story.
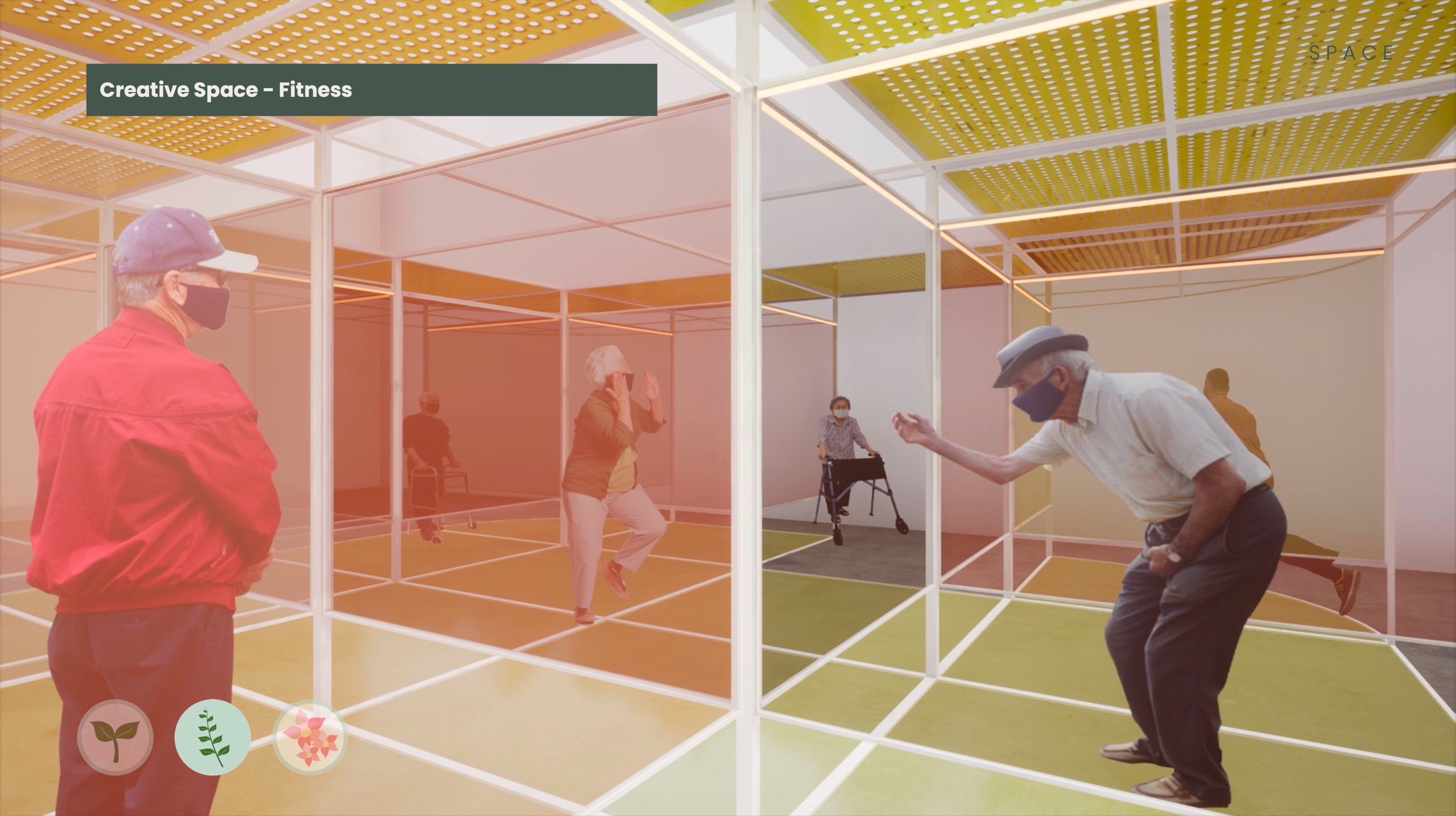 close
close
Connecting Caregivers and Care Receivers
Read moreDillon Chi, Hannah Kwon, Judy Lee, Susie Moon
What issues face aging populations who are at a higher risk of Covid and must limit face-to-face interactions to protect themselves? How might social support networks improve mental and physical well-being?
The project reimagines how to build cross-generational relationships through future neighborhoods and cities to provide holistic and integral care for both caregiver and care receiver.
The ecosystem involves a network of modular community spaces: a central base center located in an underutilized public structure, satellite or prefabricated spaces installed in specific locations, and in-home interventions.
Through an app, modular activities — gardening, cooking, support groups, café break, etc. — can be scheduled in advance. Arriving on location, a touchless check-in system welcomes guests and alerts them of their chosen activities. The system employs colors that are accessible to those with color deficiencies, as well as large type and readable fonts.
Caregivers can join support groups, while care receivers can participate in other activities. At the café, diners can choose “a human book,” a meal partner who can engage them in new conversations. Other modules include opportunities to participate in fitness and movement classes.
Prefab spaces are easily adaptable and can be customized to each location depending on planned activities. Modules are designed to be wheelchair accessible; they will be constructed with lightweight and environmentally friendly materials, and incorporate solar panels. Versatile furniture can be configured to fit activities, such as gardening or cooking.
To help the larger community gain empathy with some physical aspects of aging, a pop-up experience can be installed at public parks. Using the same modular system, visitors will encounter different walking spaces that mimic the challenges of mobility and examples of vision accessibilities.
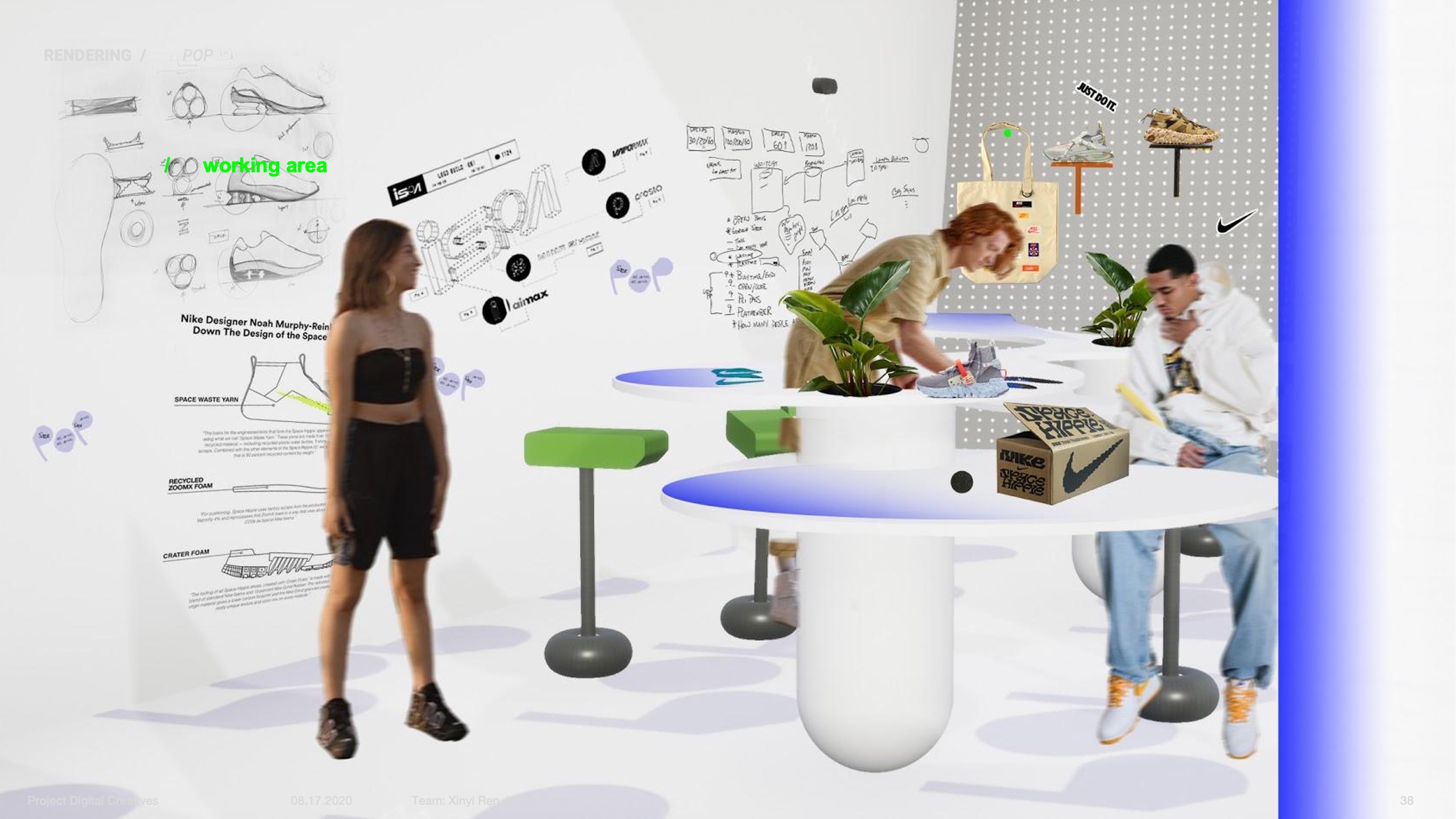 close
close
Connecting Creatives
Read moreXinyi Ren, Kelly Ye, Davis Brown
How can we create a future workstyle that nurtures connectivity and feelings of belonging among a creative community worldwide? How can the energy and creativity of playfulness be channeled to creatives who now are working apart from each other?
Understanding that creatives are struggling during remote work because of the lack of interpersonal connections that fuel brainstorming and innovation, this project named “POP” envisions a series of international hubs where individuals can gather as teams for productive in-person sessions.
The project unfolds in two stages. Stage 1 would focus on developing creative hub spaces for corporations and organizations. Stage 2 would expand the use to local members/groups for education, community-based issues and other needs.
Organizers use an app to schedule remote meetings by selecting hubs that are located around the world, inviting participants and setting up various activities that will take place. Users can coordinate materials to be delivered to each participating hub.
Located in green areas, the hub interiors feature whiteboards, peg boards and mirror paneling. The internal design is fluid and is easily customizable for user groups’ specific needs. Tables are configured for group brainstorming sessions or for more intimate meetings. Large brand graphics can be employed on a digital wall screen that also lets in natural light and outside scenery. A nearby equipment room houses both 3D and paper printers. Additionally, a coffee corner is designed to cater both to hub users and the public who are enjoying the green park-like space.
In addition to large brands/companies using the creative multipurpose space, hubs can be opened to facilitate meetings/events/experiences for the local community.
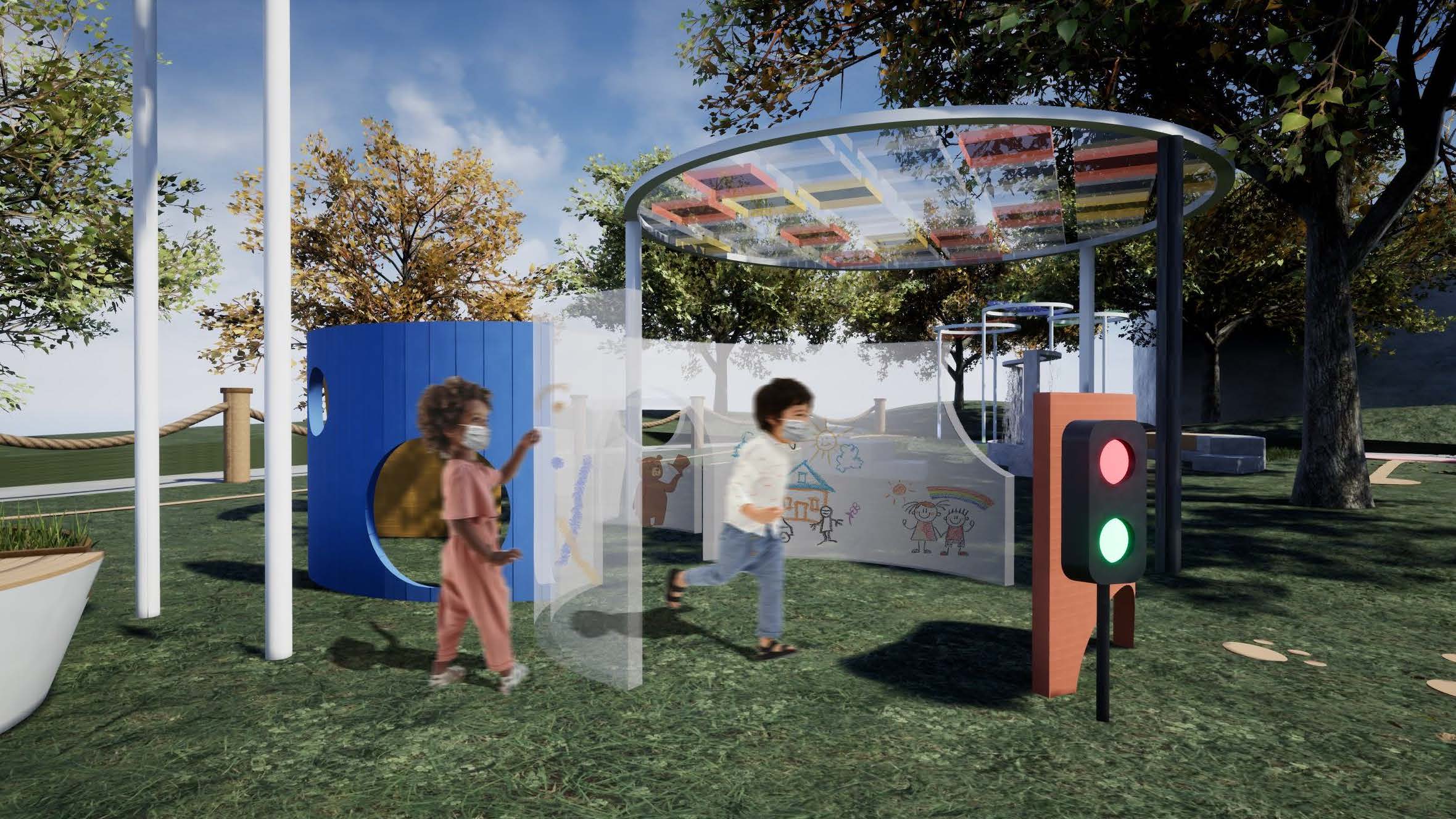 close
close
Connecting preschoolers and their families
Read moreRaymond Lee, Sakura Luo, Serena Sun
How can design offer a safe environment for young children who need to play and socialize with others for their well-being and development?
Responding to pandemic restrictions, this proposal presents interactive play experiences for young children who need social connections for their development and well-being.
Designed to be installed on the grounds of the temporarily closed South Pasadena Public Library grounds, Momo’s Playground allows children to physically engage in safe and fun social activities. The character of Momo the bear will be present in the play zones and through illustrative environments. Arriving on the location, adults use an app that provides a video projection introducing Momo the bear and his backstory: He had recently lost his home in a fire, which mimics how children have suddenly lost connections because of pandemic isolation. Children can pick up an illustrative Momo story card.
The playground has three main components. The sound space encourages children to step on musical surfaces to make sounds. The soccer space allows children to play on digital translucent panels. The hide-and-seek component employs a red/green stoplight, which limits the number of children inside the structure. Here, children look for imagery of Momo the bear.
Another playful element: around the sidewalk areas, tall poles are installed with circular color filters that cast colorful shadow graphics on the walkways that change as the sun moves.
While children are playing, adults can keep track of them on an app which monitors the three play areas and explains why this type of play is important for kids. Adults are also encouraged to write reviews on the app.
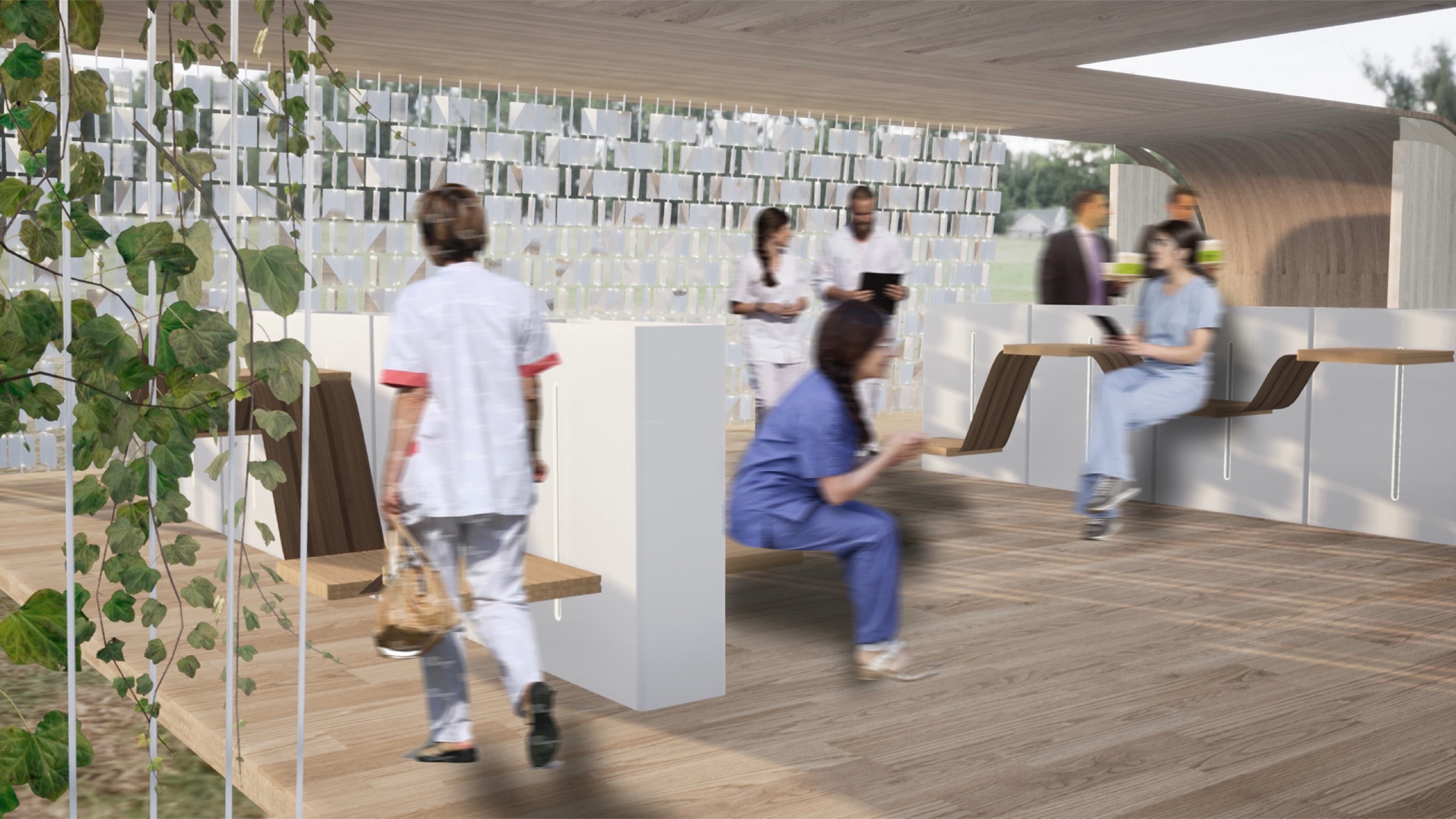 close
close
Connecting Healthcare Workers and Patient Care
Read moreHannah Kang, Donna Kang, Weizi Song
How can hospital facilities educate patients and visitors about pandemic safety protocols and also provide mental and spiritual relief to health care workers who are experiencing added isolation, stress and anxiety?
The first part of this two-pronged project involves creating a series of physical interventions at healthcare facilities to remind visitors of the importance of participating in proper safety measures against Covid-19.
Upon arriving at the facility entrance, guests will encounter a large wall projection that will play “Small Move, Big Change,” a video that stresses how small personal actions such as handwashing and mask wearing can have an impact on a larger scale. As visitors walk down a hallway, an interactive wall diagrams how the rate of virus transmission increases the closer you are to others. Bathroom sinks will have large countdown clocks on the mirrors to remind guests of the time needed for an effective handwashing. Finally, elevator doors will have signage about social distancing, and inside the elevator a dotted line will mark the required distance people need to stand apart from each other.
The second prong of the project focuses on the social and spiritual needs of healthcare workers who are dealing with high levels of isolation, anxiety and stress. Two structures are planned for the two types of hospital staff. Those who work with outpatients often have little interaction with others or colleagues, engaging in solitary office work. These staffers need time and a place for social interactions. Caregivers who deal directly with patients are constantly on the move while working, which creates exhaustion and burnout. These staffers need a quiet, secluded place for personal meditation and reflection.
Two modular structures will be created to provide those different types of spaces. Made of economic materials with easy-to-clean surfaces, these structures will feature a wall of aluminum panel pieces that allow the wind to gently move the pieces in a calming rhythm while providing proper ventilation. Light will stream through the pieces and create soothing shadows.
One structure will encourage outpatient staffers to socialize — at proper distances — with peers as they share coffee and break times. Adjustable seating and tables will be socially distanced; the area can include planters with greenery. The other structure will be a series of personal pod spaces that can be sectioned off with movable panels. Here, overworked staffers can rest and escape the crowds in a peaceful environment.
Next Step
The theme of the Resilient + Connected studio will continue with the Fall 2020 course, Strong Apart: Humane + Connecting Aging, which will concentrate on how to create better experiences for the aging populations as they navigate the pandemic landscape.